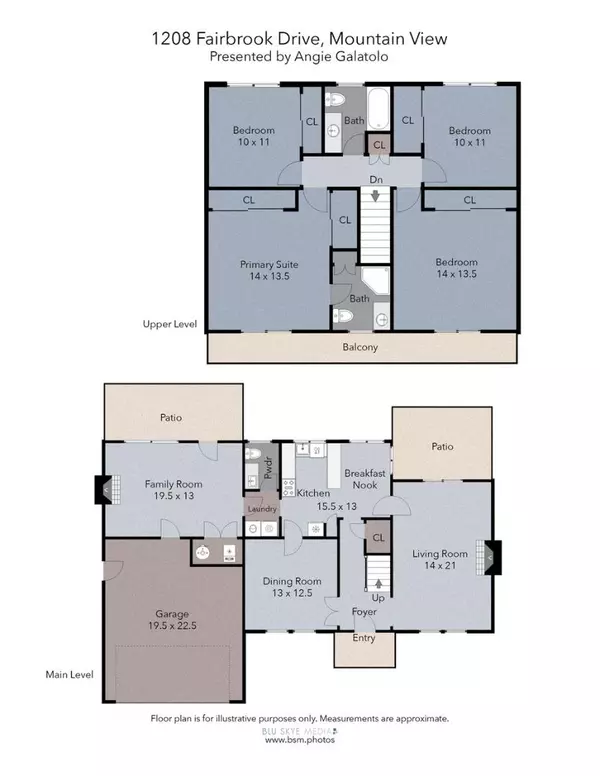1208 Fairbrook DR Mountain View, CA 94040
4 Beds
2.5 Baths
2,163 SqFt
UPDATED:
Key Details
Property Type Single Family Home
Sub Type Single Family Home
Listing Status Contingent
Purchase Type For Sale
Square Footage 2,163 sqft
Price per Sqft $1,386
MLS Listing ID ML82013020
Bedrooms 4
Full Baths 2
Half Baths 1
Year Built 1963
Lot Size 9,379 Sqft
Property Sub-Type Single Family Home
Property Description
Location
State CA
County Santa Clara
Area Grant
Zoning R1-8L
Rooms
Family Room Separate Family Room
Dining Room Formal Dining Room
Kitchen Countertop - Tile, Oven Range - Electric, Refrigerator
Interior
Heating Central Forced Air
Cooling Central AC
Flooring Carpet
Fireplaces Type Family Room, Living Room
Laundry Washer / Dryer
Exterior
Parking Features On Street
Garage Spaces 2.0
Pool Pool - In Ground
Utilities Available Public Utilities
View Neighborhood
Roof Type Other
Building
Story 2
Foundation Concrete Perimeter
Sewer Sewer - Public
Water Public
Level or Stories 2
Others
Tax ID 197-26-047
Horse Property No
Special Listing Condition Not Applicable






