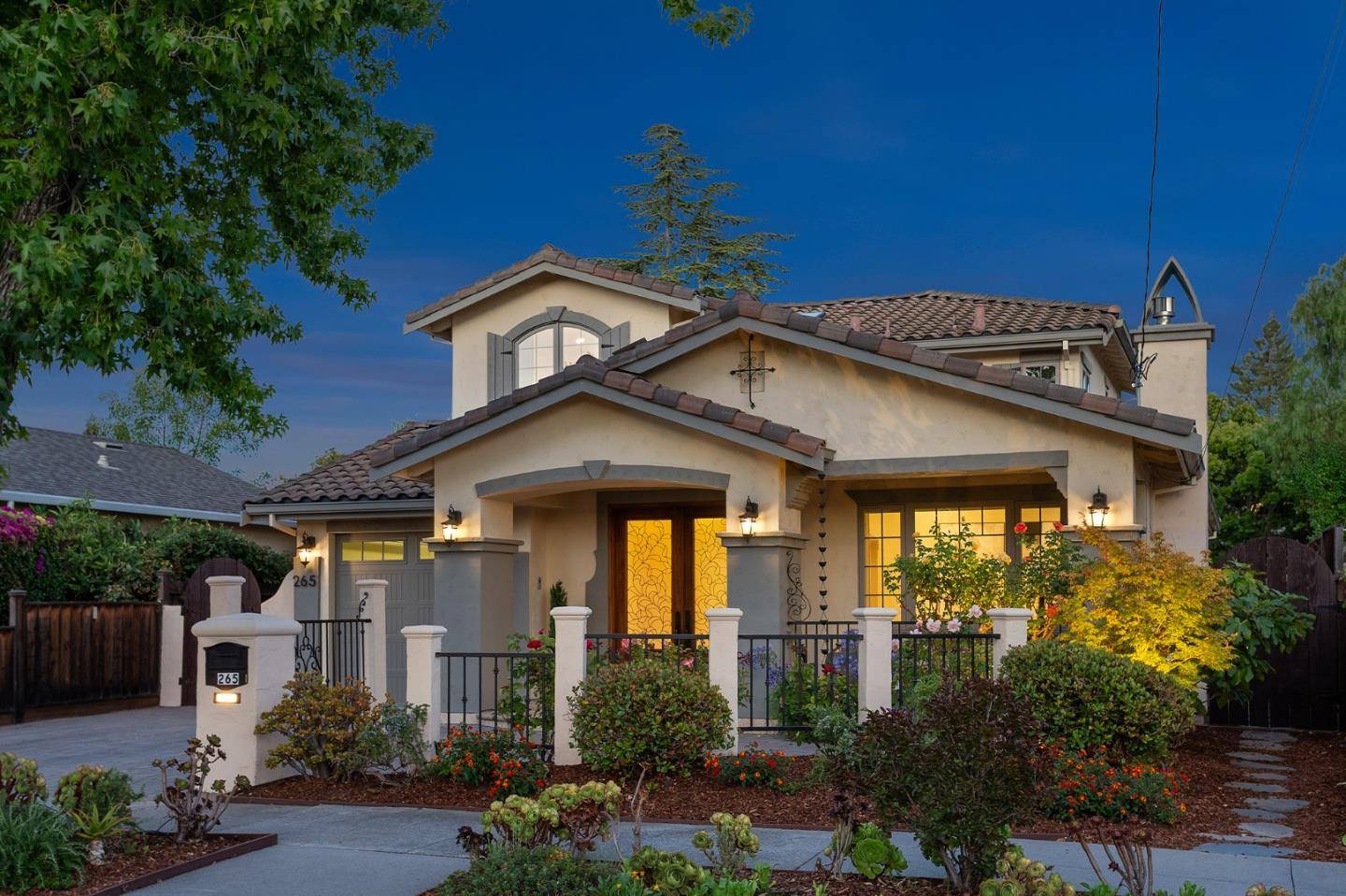265 Wilton AVE Palo Alto, CA 94306
4 Beds
3 Baths
2,252 SqFt
OPEN HOUSE
Thu Jul 17, 12:00pm - 2:00pm
Fri Jul 18, 4:00pm - 7:00pm
Sat Jul 19, 12:00pm - 4:00pm
Sun Jul 20, 12:00pm - 4:00pm
UPDATED:
Key Details
Property Type Single Family Home
Sub Type Single Family Home
Listing Status Active
Purchase Type For Sale
Square Footage 2,252 sqft
Price per Sqft $1,753
MLS Listing ID ML82005657
Style Mediterranean
Bedrooms 4
Full Baths 3
Year Built 2011
Lot Size 5,950 Sqft
Property Sub-Type Single Family Home
Property Description
Location
State CA
County Santa Clara
Area Ventura
Zoning R1
Rooms
Family Room Kitchen / Family Room Combo
Dining Room Breakfast Bar, Dining Area in Living Room, Eat in Kitchen
Kitchen Countertop - Granite, Island with Sink, Cooktop - Gas, Garbage Disposal, Microwave, Oven - Self Cleaning, Refrigerator
Interior
Heating Central Forced Air - Gas
Cooling Central AC
Flooring Tile, Hardwood
Fireplaces Type Gas Starter
Laundry Washer / Dryer
Exterior
Exterior Feature Back Yard, Fenced, Outdoor Kitchen, Sprinklers - Auto
Parking Features Attached Garage, Off-Street Parking
Garage Spaces 1.0
Fence Fenced Back
Utilities Available Public Utilities
Roof Type Tile
Building
Story 2
Foundation Concrete Slab
Sewer Sewer Connected
Water Public
Level or Stories 2
Others
Tax ID 132-35-037
Miscellaneous Vaulted Ceiling ,High Ceiling ,Skylight
Horse Property No
Special Listing Condition Not Applicable






