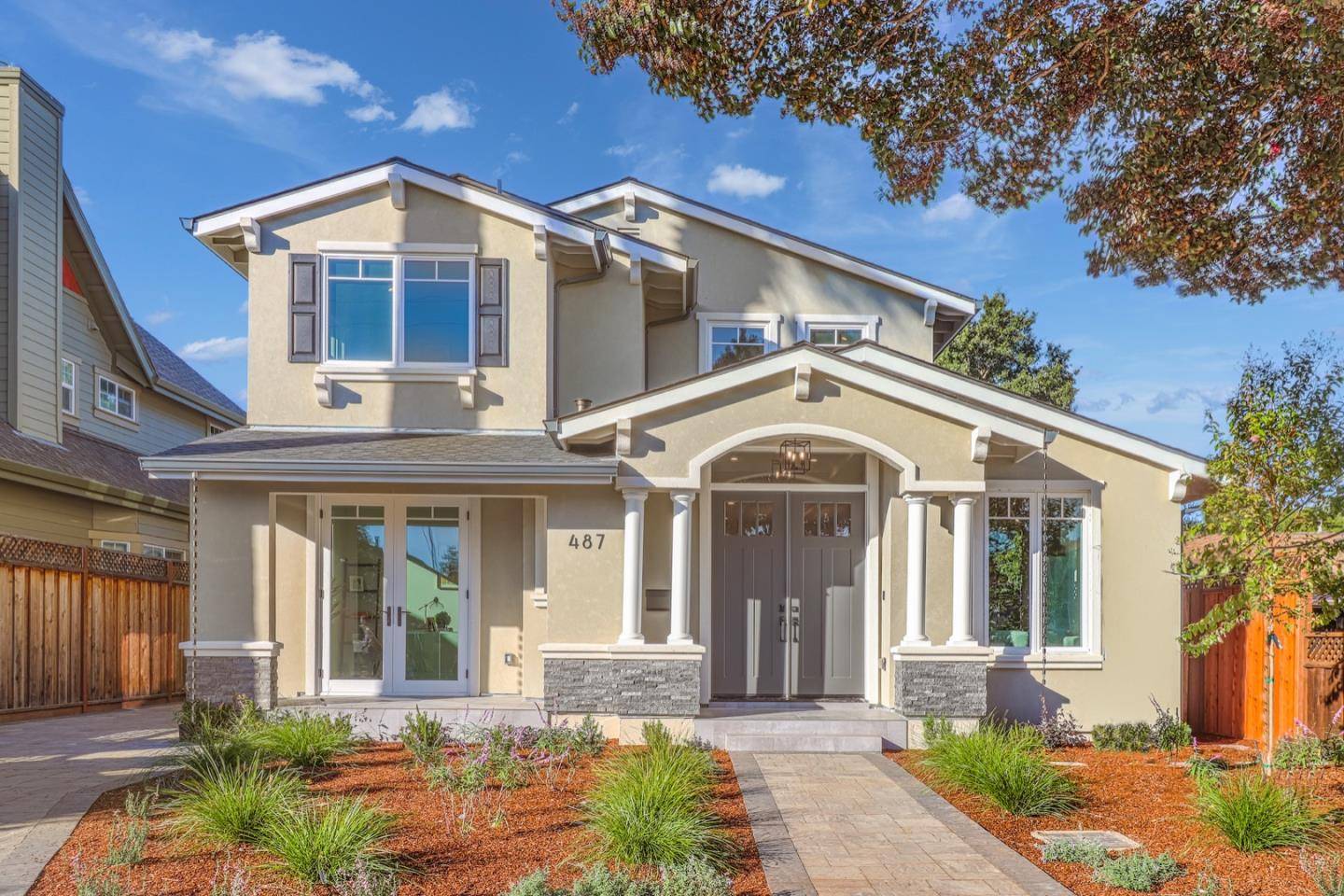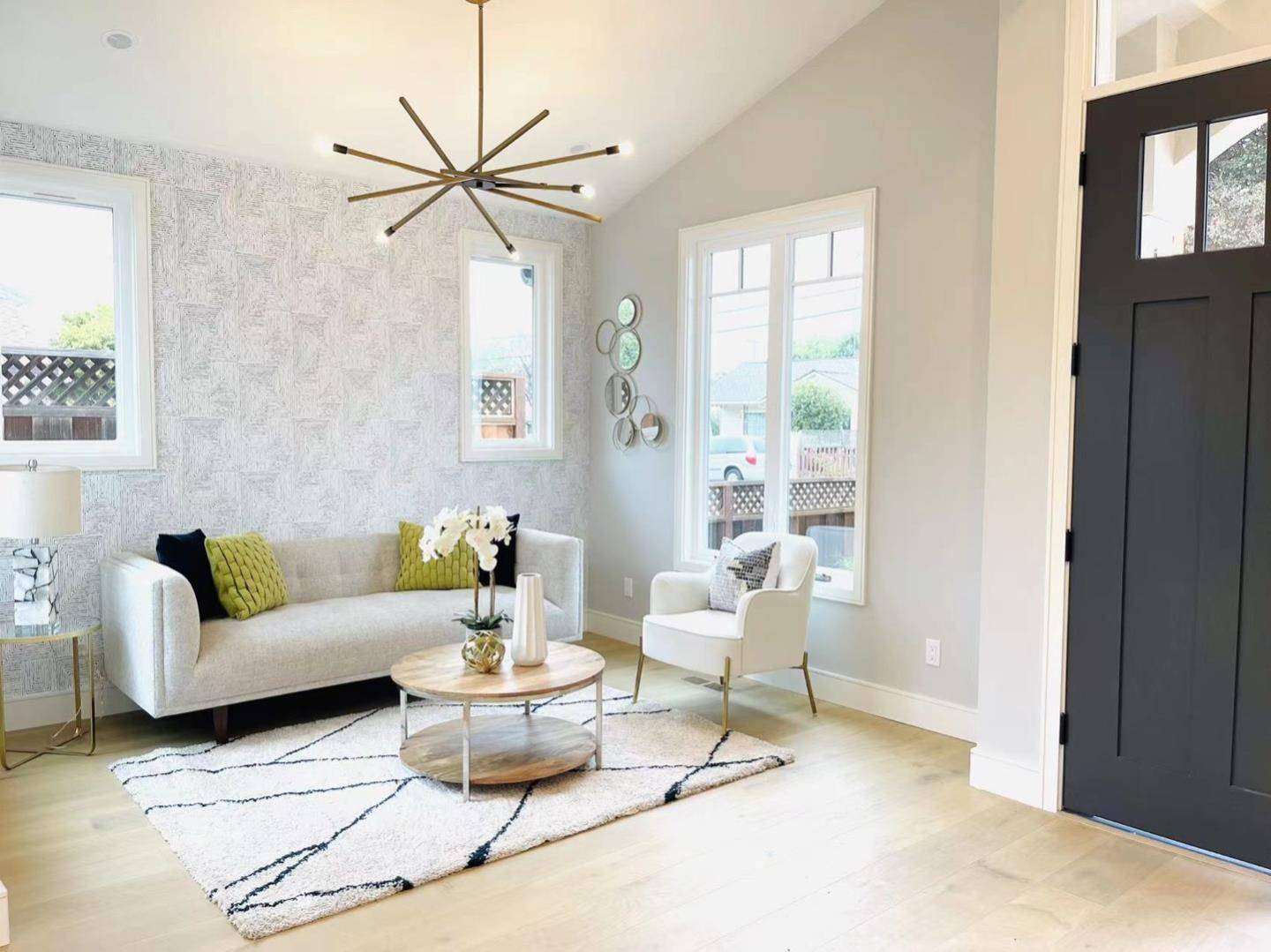Bought with Meranda Chen • Maxreal
$2,518,800
$2,498,888
0.8%For more information regarding the value of a property, please contact us for a free consultation.
487 Lincoln AVE Sunnyvale, CA 94086
5 Beds
4.5 Baths
2,563 SqFt
Key Details
Sold Price $2,518,800
Property Type Single Family Home
Sub Type Single Family Home
Listing Status Sold
Purchase Type For Sale
Square Footage 2,563 sqft
Price per Sqft $982
MLS Listing ID ML81901390
Sold Date 12/16/22
Bedrooms 5
Full Baths 4
Half Baths 1
Year Built 2022
Lot Size 5,414 Sqft
Property Sub-Type Single Family Home
Property Description
GOT FINAL OCCUPANCY PERMIT ON NOV, 2ND, SELLER IS NOW READY TO TAKE OFFER! Welcome to this high quality, modern SFH located at the Heritage District of Sunnyvale. Walk to shops, restaurants, movie theater and Caltrain station, with convenient access to LinkedIn, Apple, parks, golf course, and major highways. The main home is 2029 sqft with 4BD, 3.5BA and an office with 1BD and office is located on the ground floor. The 534 sqft attached single story ADU has a living room, kitchen and 1B,1BA. It has a high celling filled with natural lighting, beautifully engineered hardwood floors & paver driveway. A modern kitchen, dual color cabinetry, SS appliances, Smart Bosch Fridge and waterfall countertop. Master bath has a tub, and a shower. 220V in 2 car finished detached garage (400 sqft) for EV charging, fire sprinklers, LED recessed lighting, 2 App controlled Water heaters, 2 sets heating and AC in the main house and two mini splitters for ADU, Solar panels. Excellent Sunnyvale schools!
Location
State CA
County Santa Clara
Area Sunnyvale
Zoning R2
Rooms
Family Room Kitchen / Family Room Combo
Guest Accommodations Accessory Dwelling Unit
Dining Room Dining Area in Family Room
Interior
Heating Central Forced Air
Cooling Central AC
Exterior
Parking Features Detached Garage
Garage Spaces 2.0
Utilities Available Public Utilities
Roof Type Shingle
Building
Story 2
Foundation Concrete Perimeter, Crawl Space
Sewer Sewer - Public
Water Public
Level or Stories 2
Others
Tax ID 209-04-003
Horse Property No
Special Listing Condition Not Applicable
Read Less
Want to know what your home might be worth? Contact us for a FREE valuation!

Our team is ready to help you sell your home for the highest possible price ASAP

© 2025 MLSListings Inc. All rights reserved.





