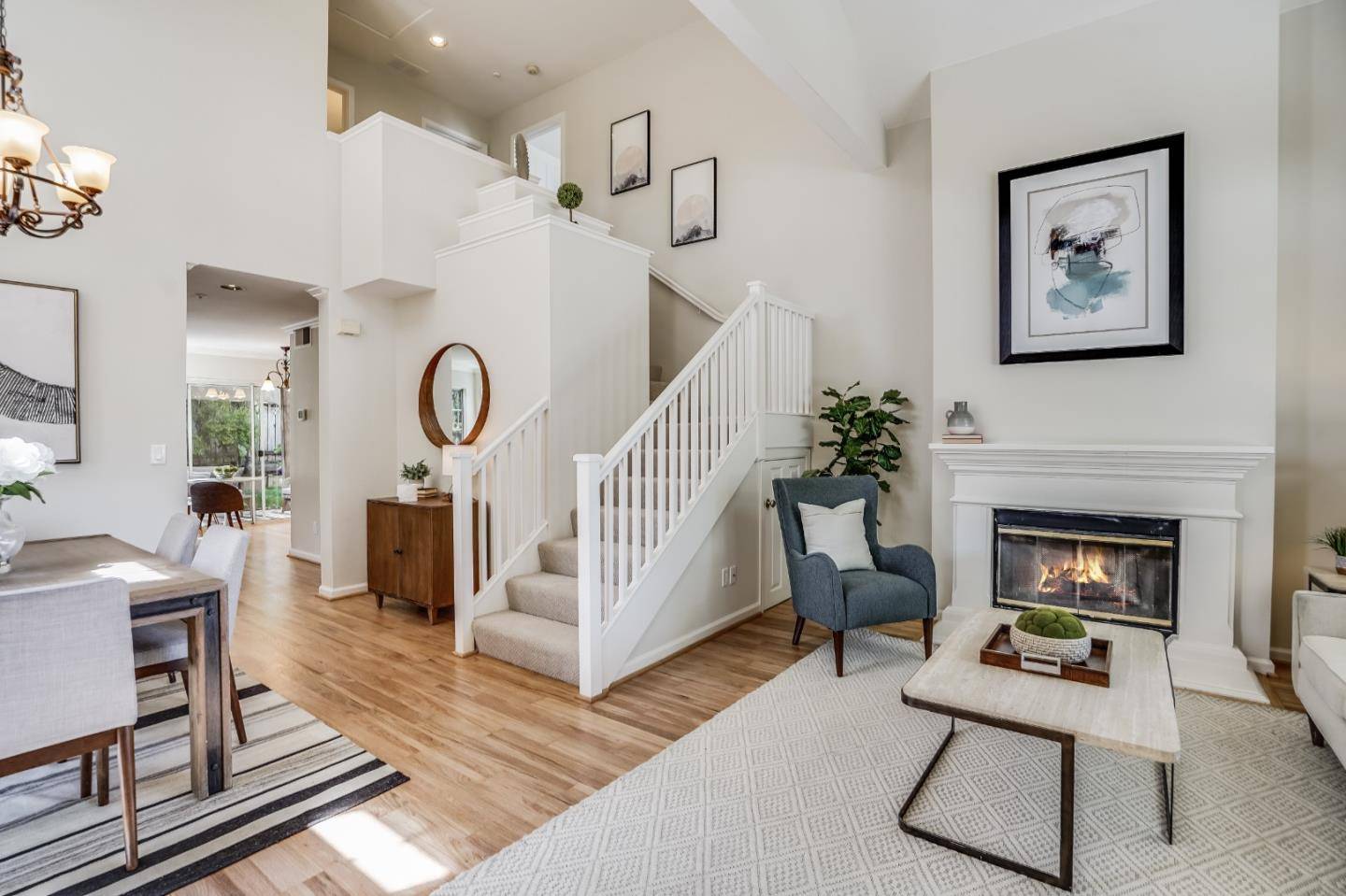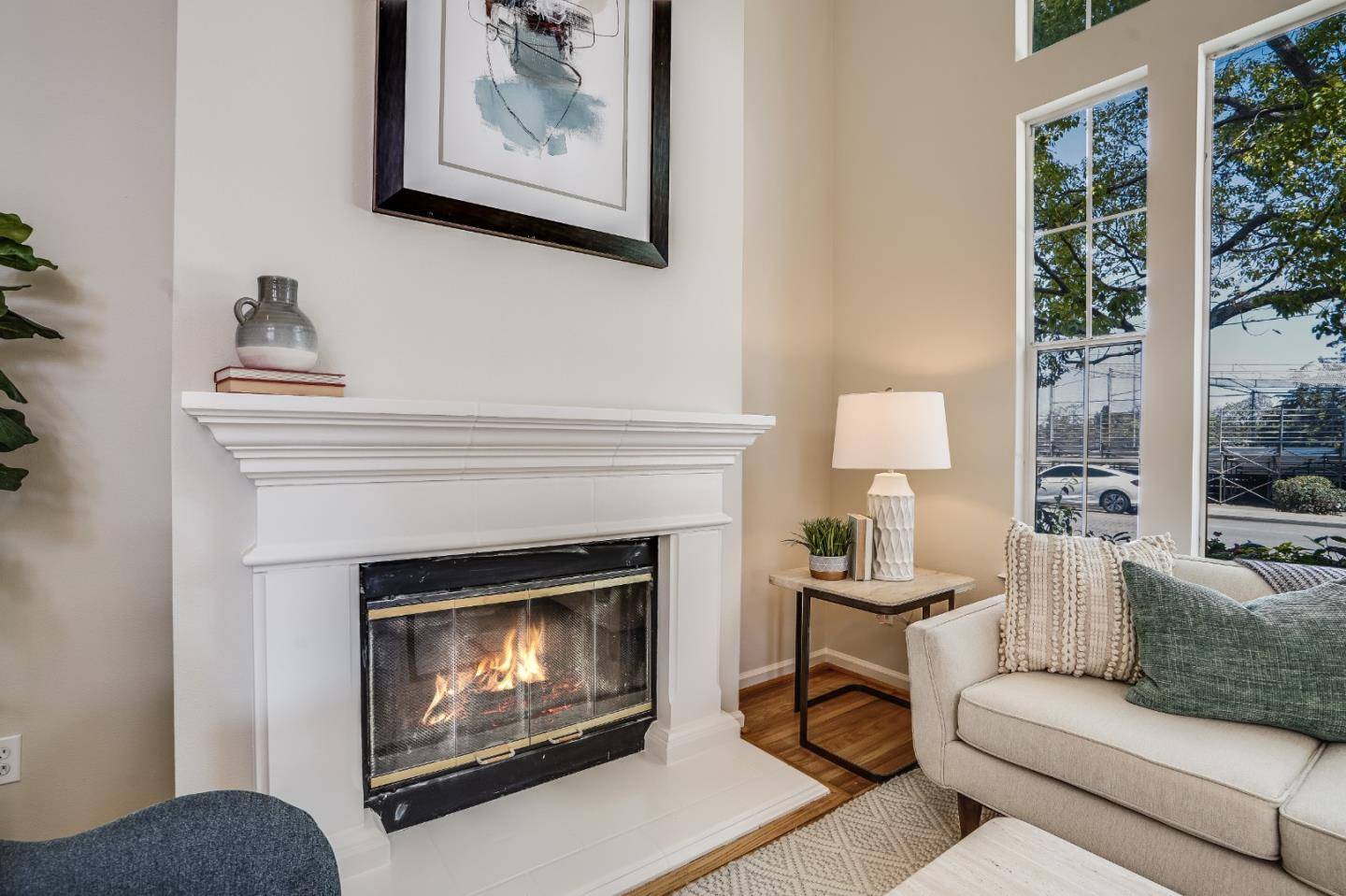Bought with Manu Changotra • Coldwell Banker Realty
$2,300,000
$2,298,000
0.1%For more information regarding the value of a property, please contact us for a free consultation.
870 W McKinley AVE Sunnyvale, CA 94086
3 Beds
2.5 Baths
1,568 SqFt
Key Details
Sold Price $2,300,000
Property Type Single Family Home
Sub Type Single Family Home
Listing Status Sold
Purchase Type For Sale
Square Footage 1,568 sqft
Price per Sqft $1,466
MLS Listing ID ML81892245
Sold Date 07/06/22
Bedrooms 3
Full Baths 2
Half Baths 1
HOA Y/N 1
Year Built 1993
Lot Size 3,950 Sqft
Property Sub-Type Single Family Home
Property Description
Nestled in the sought-after Somerset community, this exquisite home is not to be missed! The main level consist of the living room, dining area, a cozy family room, a half bathroom & the kitchen equipped w/ stainless steel appliances & pantry. Up the elegant staircase leads to the hall bathroom along w/ 3 bedrooms including the spacious primary suite w/ vaulted ceilings, an en-suite bathroom w/ double vanity and walk-in closet. This home features dual pane windows, air conditioning, Ring video doorbell, refinished hardwood flooring, new patterned carpet, new doors knobs and hardware, freshly re-painted interior & 2 car garage. The backyard allows ample space for outdoor entertaining. Conveniently located across from Washington Park & short drive to local shopping,Target, Whole Foods Market, Costco, local restaurants & the Historical Murphy Ave. Easy access to Highways 101, 85 & 237, Caltrain, Apple, Google & more. Zoned for top-rated schools; Cumberland Elementary & Homestead High.
Location
State CA
County Santa Clara
Area Sunnyvale
Zoning R1
Rooms
Family Room Kitchen / Family Room Combo
Dining Room Breakfast Nook, Dining Area
Kitchen Dishwasher, Garbage Disposal, Microwave, Oven Range - Gas, Refrigerator
Interior
Heating Central Forced Air
Cooling Central AC
Flooring Carpet, Hardwood
Fireplaces Type Living Room
Laundry In Garage, Washer / Dryer
Exterior
Exterior Feature Back Yard, Fenced
Parking Features Attached Garage
Garage Spaces 2.0
Fence Fenced Back
Utilities Available Public Utilities
Roof Type Composition,Shingle
Building
Story 2
Foundation Concrete Slab
Sewer Sewer - Public
Water Public
Level or Stories 2
Others
HOA Fee Include Maintenance - Common Area
Restrictions Pets - Allowed
Tax ID 165-46-060
Horse Property No
Special Listing Condition Not Applicable
Read Less
Want to know what your home might be worth? Contact us for a FREE valuation!

Our team is ready to help you sell your home for the highest possible price ASAP

© 2025 MLSListings Inc. All rights reserved.





