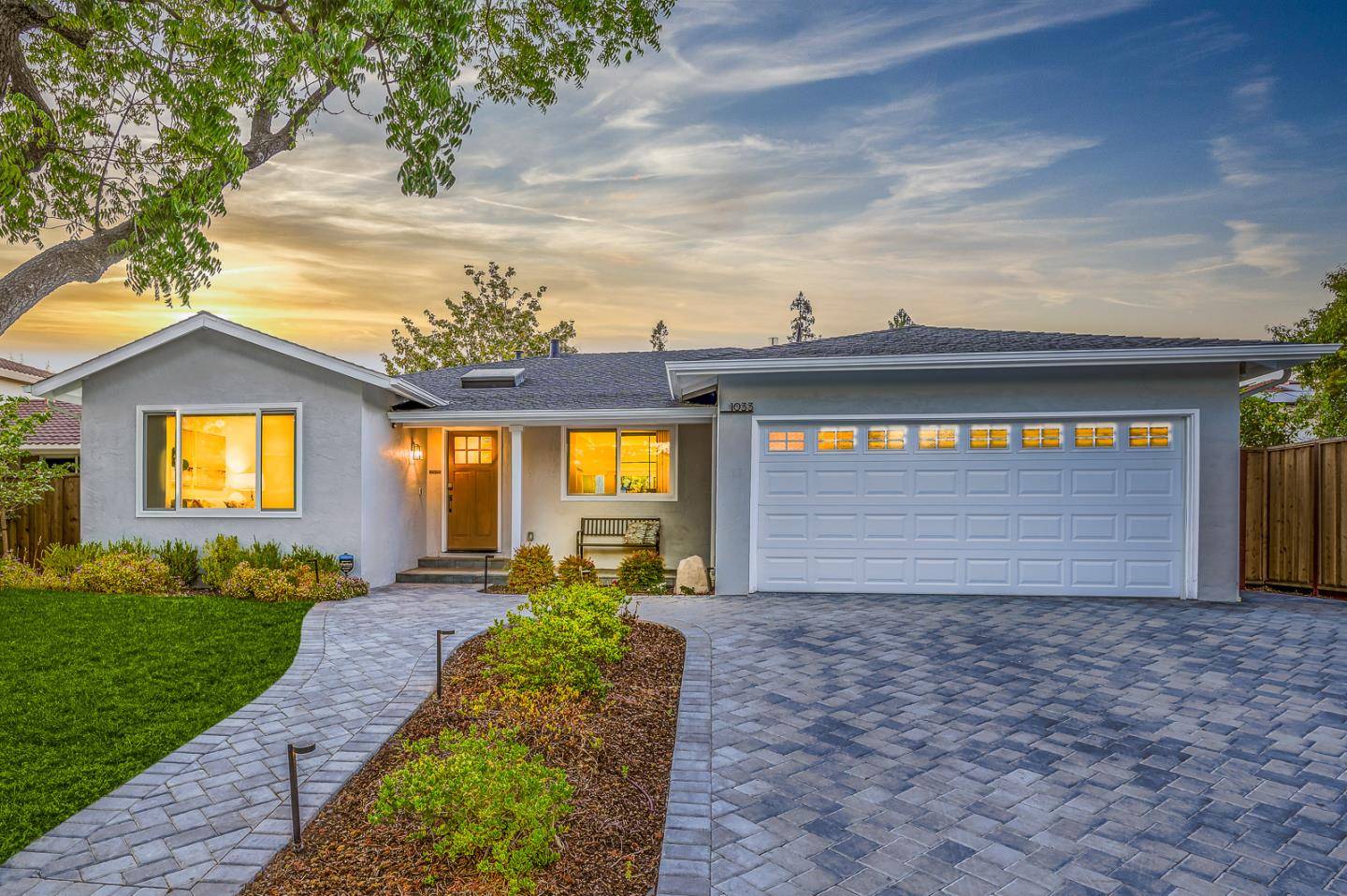Bought with Maria Nichols • Reveal Real Estate
$2,495,000
$2,488,000
0.3%For more information regarding the value of a property, please contact us for a free consultation.
1033 Nandina WAY Sunnyvale, CA 94086
3 Beds
2 Baths
1,631 SqFt
Key Details
Sold Price $2,495,000
Property Type Single Family Home
Sub Type Single Family Home
Listing Status Sold
Purchase Type For Sale
Square Footage 1,631 sqft
Price per Sqft $1,529
MLS Listing ID ML81893570
Sold Date 07/25/22
Style Ranch
Bedrooms 3
Full Baths 2
Year Built 1972
Lot Size 6,100 Sqft
Property Sub-Type Single Family Home
Property Description
UPDATED HOME NEAR PONDEROSA | Situated on a serene street moments from parks and shopping. Bright interiors feature rich European wood floors, vaulted ceiling in family room, and gourmet kitchen with high quality professional-grade stainless steel appliances and quartz countertops. Cozy living room and dining room share a glass panel divider. Spacious family room with a gas-burning fireplace boasts a panoramic view of the spacious backyard with mature trees and large wooden deck that beckons for outdoor entertainment and relaxation. Laundry closet nested within the lengthy hallway that has multiple storage closets. Master suite has sliding glass patio door with a tastefully-appointed bathroom. Attached two-car garage with build-in storage cabinets and epoxy-coated floor, central cooling/heating system, smart home devices, and more. Major employers like Apple, Facebook and Google are nearby. Great schools include Ponderosa Elementary, Marian A. Peterson Middle, and Adrian Wilcox High.
Location
State CA
County Santa Clara
Area Sunnyvale
Zoning R0
Rooms
Family Room Separate Family Room
Dining Room Breakfast Bar, Formal Dining Room
Kitchen Countertop - Quartz, Exhaust Fan, Oven Range - Gas
Interior
Heating Central Forced Air, Central Forced Air - Gas
Cooling Central AC
Flooring Tile, Wood
Fireplaces Type Family Room, Gas Burning
Laundry Inside, Washer / Dryer
Exterior
Exterior Feature Back Yard, Balcony / Patio, Deck , Fenced, Sprinklers - Auto, Sprinklers - Lawn
Parking Features Attached Garage
Garage Spaces 2.0
Fence Fenced, Fenced Back, Fenced Front, Wood
Utilities Available Public Utilities
View Neighborhood
Roof Type Composition
Building
Lot Description Grade - Level
Story 1
Foundation Crawl Space, Raised
Sewer Sewer - Public
Water Public
Level or Stories 1
Others
Tax ID 213-39-062
Horse Property No
Special Listing Condition Not Applicable
Read Less
Want to know what your home might be worth? Contact us for a FREE valuation!

Our team is ready to help you sell your home for the highest possible price ASAP

© 2025 MLSListings Inc. All rights reserved.





