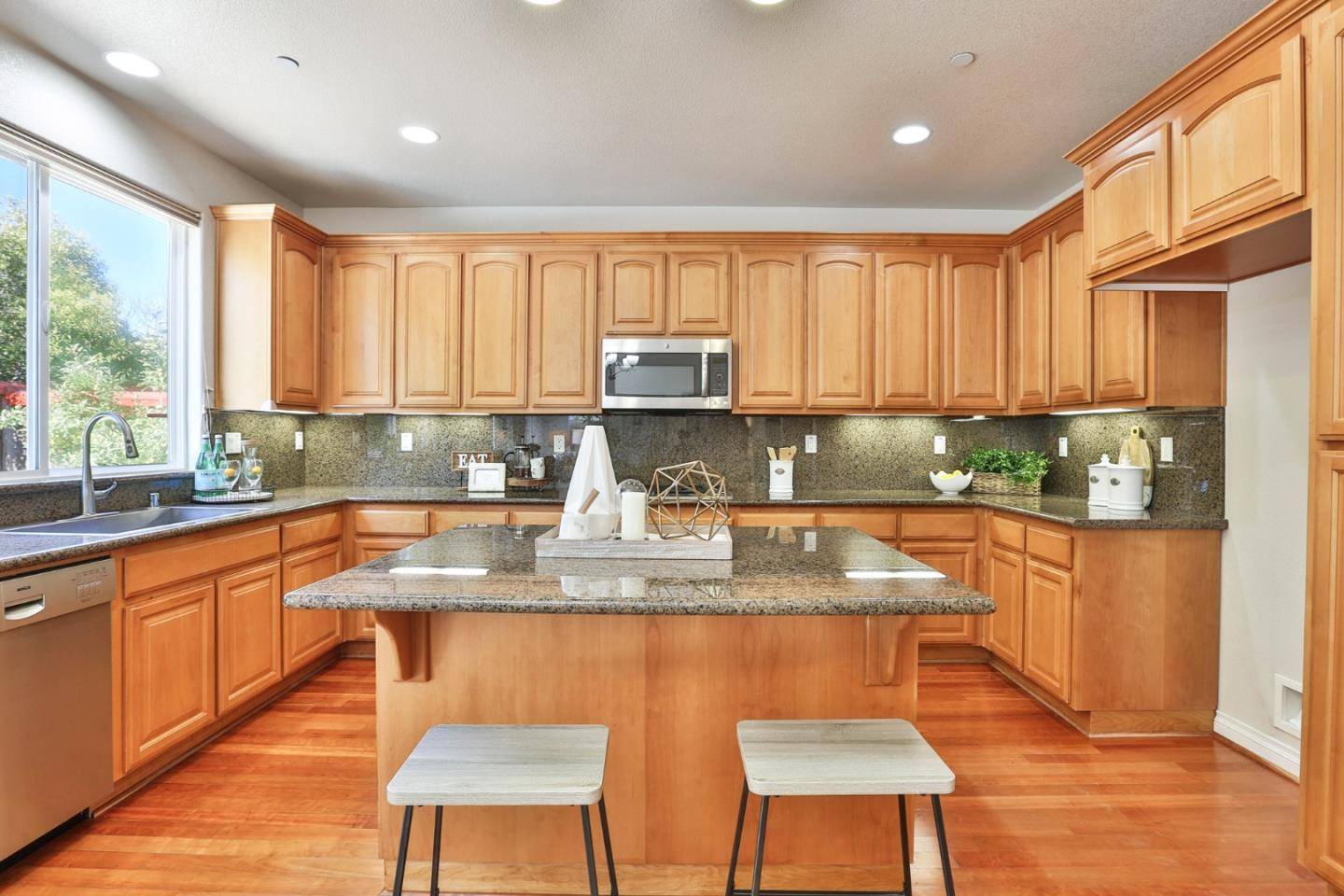Bought with Rakhee Narsude • Legacy Real Estate & Associates
$2,154,880
$1,986,800
8.5%For more information regarding the value of a property, please contact us for a free consultation.
896 Firethorn TER Sunnyvale, CA 94086
3 Beds
2.5 Baths
2,055 SqFt
Key Details
Sold Price $2,154,880
Property Type Single Family Home
Sub Type Single Family Home
Listing Status Sold
Purchase Type For Sale
Square Footage 2,055 sqft
Price per Sqft $1,048
MLS Listing ID ML81896144
Sold Date 07/11/22
Style Mediterranean
Bedrooms 3
Full Baths 2
Half Baths 1
HOA Fees $150/mo
HOA Y/N 1
Year Built 2006
Lot Size 4,243 Sqft
Property Sub-Type Single Family Home
Property Description
This stunning Mediterranean style was built by Yamaoka Development Inc. with exceptional craftsmanship. Well maintained in immaculate condition by original owners. The spacious home features an open floor plan with high ceilings & beautiful windows allowing you to bask in natural lighting throughout. Chef's dream kitchen has plenty of counter space & storage, along with its granite slab countertop island for casual dining. Spacious family room with gas fireplace & oversized windows opens up to a low-maintenance private yard with elegant patio pavers, and mature fruit trees, perfect for entertaining guests and family gatherings. The open loft office is perfect for everyone to work from home. The master suite comes with large walk-in closet, Jacuzzi tub, his & her sinks. This spacious home is conveniently located near restaurants, shopping, both Apple campuses, Cupertino Village & Kaiser! Several parks in the area along with Sunken Gardens Golf Course. Open house: Sat. & Sun. 2:00-4:00
Location
State CA
County Santa Clara
Area Sunnyvale
Zoning 01
Rooms
Family Room Separate Family Room
Other Rooms Loft
Dining Room Dining Area in Family Room, Eat in Kitchen
Kitchen Cooktop - Gas, Countertop - Granite, Dishwasher, Island
Interior
Heating Forced Air
Cooling Central AC
Flooring Carpet, Hardwood, Tile
Fireplaces Type Family Room
Laundry In Utility Room
Exterior
Parking Features Attached Garage
Garage Spaces 2.0
Pool None
Utilities Available Public Utilities
Roof Type Tile
Building
Story 2
Foundation Concrete Slab
Sewer Sewer - Public
Water Public
Level or Stories 2
Others
HOA Fee Include Landscaping / Gardening,Maintenance - Common Area
Restrictions None
Tax ID 211-05-041
Horse Property No
Special Listing Condition Not Applicable
Read Less
Want to know what your home might be worth? Contact us for a FREE valuation!

Our team is ready to help you sell your home for the highest possible price ASAP

© 2025 MLSListings Inc. All rights reserved.





