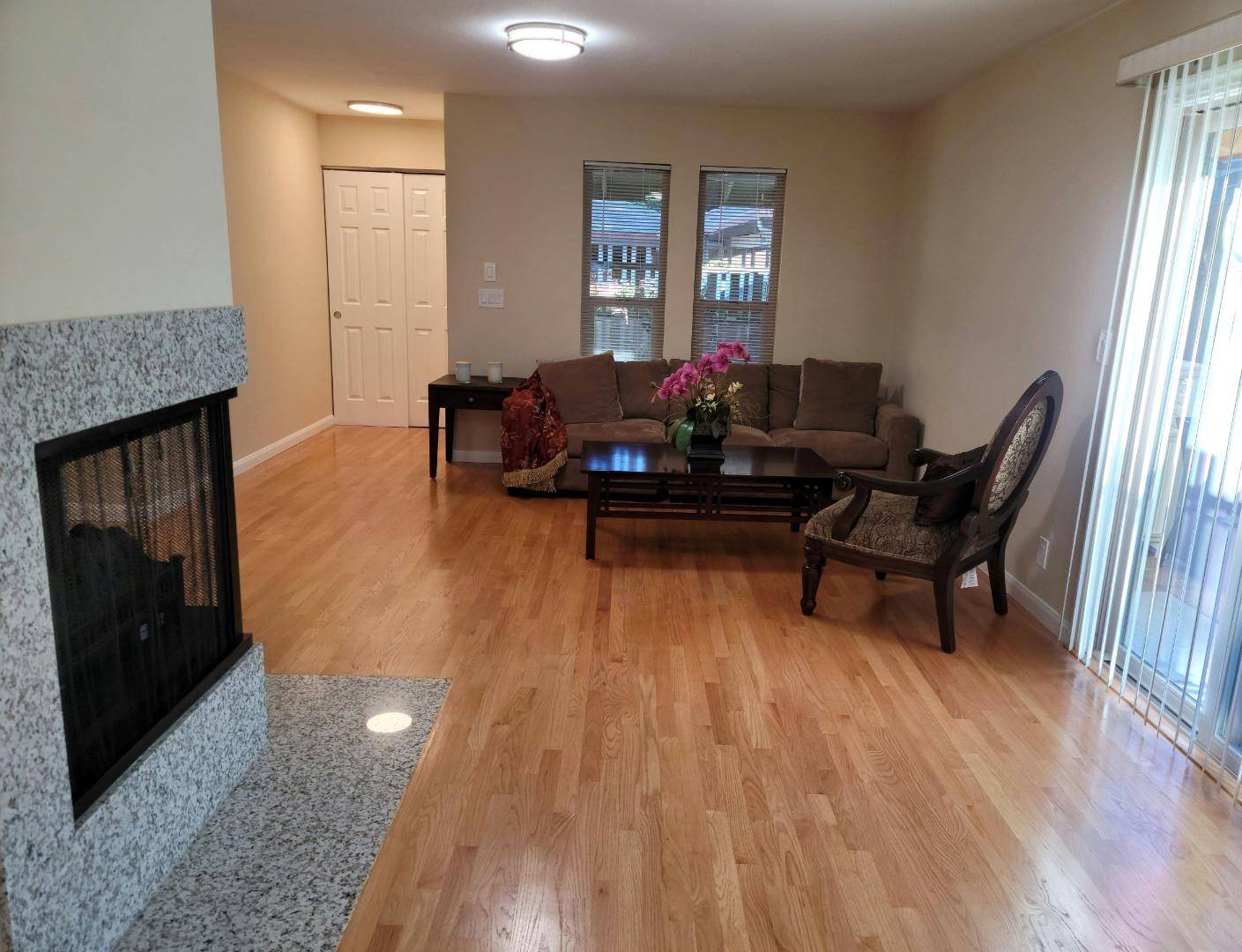Bought with Eric Pai • Ascend Real Estate
$900,000
$938,888
4.1%For more information regarding the value of a property, please contact us for a free consultation.
235 Red Oak DR F Sunnyvale, CA 94086
3 Beds
2 Baths
1,161 SqFt
Key Details
Sold Price $900,000
Property Type Townhouse
Sub Type Townhouse
Listing Status Sold
Purchase Type For Sale
Square Footage 1,161 sqft
Price per Sqft $775
MLS Listing ID ML81901096
Sold Date 08/31/22
Style Ranch
Bedrooms 3
Full Baths 2
HOA Fees $540
HOA Y/N 1
Year Built 1971
Lot Size 2,500 Sqft
Property Sub-Type Townhouse
Property Description
Welcome home to this updated single level! Fabulous opportunity to own a move-in ready townhouse! Rarely available Roundtree 3bed / 2bath 1161sq.ft. in the heart of Sunnyvale! Featuring an open floor plan, perfect for entertaining! Kitchen with white cabinets, granite countertops, stainless steel appliances, recessed lights and full tile backsplash! Other features include: NEW interior paint, vinyl planks & oak hardwood flooring, double pane windows, spacious outdoor patio perfect for entertaining & large storage located in the patio area! Roundtree complex has a lot of amenities including a pool, clubhouse & open green belts in a park-like setting! Quiet location, pet friendly & visitor parking throughout. Prime location close to Downtown Sunnyvale, shopping, parks, restaurants, schools, Whole Foods, Target, Costco & Cal train! Also located just minutes away from large high tech employer companies like Apple, Google, LinkedIn, Amazon, ETC!
Location
State CA
County Santa Clara
Area Sunnyvale
Zoning R3PD
Rooms
Family Room No Family Room
Other Rooms None
Dining Room Breakfast Bar, Dining Area
Kitchen Oven Range - Electric, Refrigerator
Interior
Heating Central Forced Air
Cooling Central AC
Flooring Hardwood, Vinyl / Linoleum
Fireplaces Type Living Room, Other
Laundry Electricity Hookup (110V)
Exterior
Parking Features Carport , Off-Street Parking
Fence Wood
Pool Cabana / Dressing Room, Pool - Fenced
Utilities Available Individual Electric Meters, Public Utilities, Other
View Neighborhood
Roof Type Shingle
Building
Story 1
Unit Features End Unit
Foundation Concrete Perimeter and Slab
Sewer Sewer Available
Water Water On Site
Level or Stories 1
Others
HOA Fee Include Common Area Electricity,Fencing,Insurance - Common Area,Maintenance - Common Area,Maintenance - Exterior,Pool, Spa, or Tennis
Tax ID 213-48-033
Security Features None
Horse Property No
Special Listing Condition Not Applicable
Read Less
Want to know what your home might be worth? Contact us for a FREE valuation!

Our team is ready to help you sell your home for the highest possible price ASAP

© 2025 MLSListings Inc. All rights reserved.





