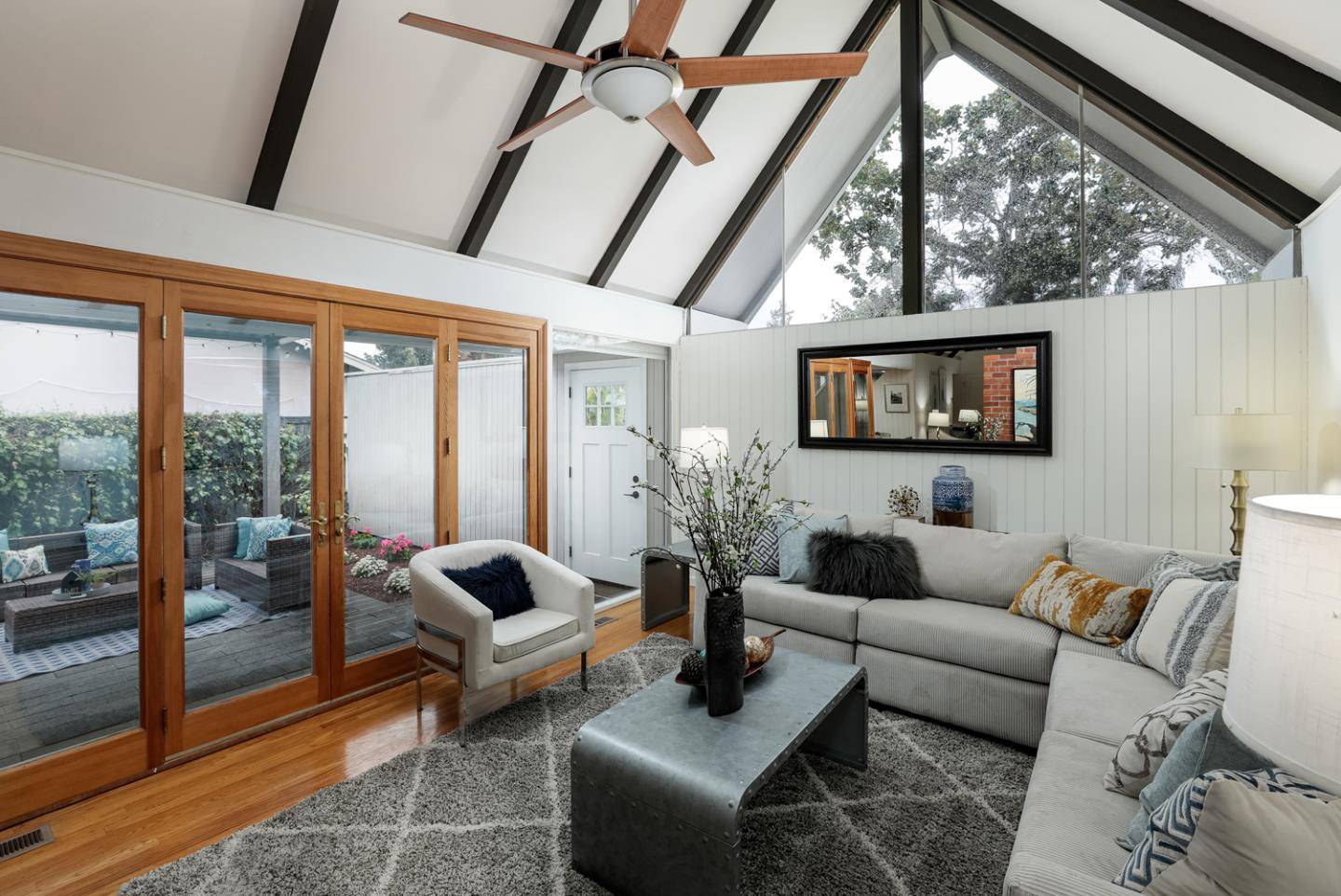Bought with Radha Rustagi • Keller Williams Thrive
$2,085,000
$1,895,000
10.0%For more information regarding the value of a property, please contact us for a free consultation.
765 Iris AVE Sunnyvale, CA 94086
3 Beds
2 Baths
1,505 SqFt
Key Details
Sold Price $2,085,000
Property Type Single Family Home
Sub Type Single Family Home
Listing Status Sold
Purchase Type For Sale
Square Footage 1,505 sqft
Price per Sqft $1,385
MLS Listing ID ML81922284
Sold Date 04/24/23
Style A-Frame
Bedrooms 3
Full Baths 2
Year Built 1956
Lot Size 5,597 Sqft
Property Sub-Type Single Family Home
Property Description
Sharp Mid-Century Modern home located in Gavello Glen neighborhood. Designed by noted architects Anshen and Allen who later designed homes for Joseph Eichler. Enter into your private patio courtyard that features operative louvered roof than can be opened or closed depending on the weather. Lots of light and walls of windows. A-frame design with cathedral ceilings in living room and family room, with kitchen and dining area in between. 3 bedrooms and 2 baths with 1505 sq ft of living space. Hardwood floors in living room, family room and bedrooms. Additional features include motorized solar shades, French doors and secondary deck off of family room. Primary bath features jetted tub and separate stall shower. Kitchen has Corian countertops, stainless steel appliances and lots of counter and cupboard space. Attached 2 car garage with epoxy floor. Close to Braly Elementary School. Too many upgrades to mention.
Location
State CA
County Santa Clara
Area Sunnyvale
Zoning R0
Rooms
Family Room Separate Family Room
Other Rooms Laundry Room
Dining Room Breakfast Bar, Dining Area in Family Room
Kitchen Countertop - Solid Surface / Corian, Dishwasher, Exhaust Fan, Garbage Disposal, Hookups - Gas, Hookups - Ice Maker, Microwave, Oven Range - Gas, Refrigerator
Interior
Heating Central Forced Air - Gas
Cooling Central AC
Flooring Hardwood, Vinyl / Linoleum
Fireplaces Type Gas Starter, Wood Burning
Laundry Dryer, Electricity Hookup (220V), In Garage, Tub / Sink, Washer
Exterior
Exterior Feature Back Yard, Balcony / Patio, Courtyard, Deck , Drought Tolerant Plants, Fenced, Gazebo, Low Maintenance, Sprinklers - Auto
Parking Features Attached Garage, Gate / Door Opener
Garage Spaces 2.0
Fence Wood
Utilities Available Public Utilities
View Neighborhood
Roof Type Wood Shakes / Shingles,Other
Building
Lot Description Grade - Level
Faces South
Story 1
Foundation Concrete Perimeter
Sewer Sewer - Public, Sewer Connected
Water Public
Level or Stories 1
Others
Tax ID 211-07-011
Horse Property No
Special Listing Condition Not Applicable
Read Less
Want to know what your home might be worth? Contact us for a FREE valuation!

Our team is ready to help you sell your home for the highest possible price ASAP

© 2025 MLSListings Inc. All rights reserved.





