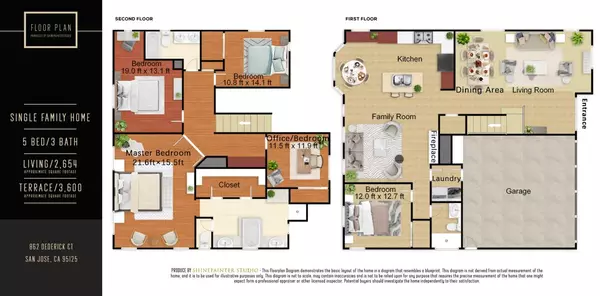Bought with Claire Chen • Intero Real Estate Services
$1,860,000
$1,849,999
0.5%For more information regarding the value of a property, please contact us for a free consultation.
862 Dederick CT San Jose, CA 95125
5 Beds
3 Baths
2,654 SqFt
Key Details
Sold Price $1,860,000
Property Type Single Family Home
Sub Type Single Family Home
Listing Status Sold
Purchase Type For Sale
Square Footage 2,654 sqft
Price per Sqft $700
MLS Listing ID ML81929283
Sold Date 06/22/23
Bedrooms 5
Full Baths 3
HOA Fees $136/mo
HOA Y/N 1
Year Built 1999
Lot Size 3,583 Sqft
Property Sub-Type Single Family Home
Property Description
Welcome to the highly desired Willow Glen neighborhood of San Jose! Stunning 5 Bedroom 3 Baths home with 1B1B on the 1st floor, perfect for in-laws or extra rental income! This high-ceiling home opens into an airy spacious Living Room, Dining Room combo with a new chandelier. Freshly painted throughout the home. Gourmet Kitchen has a built-in combination oven, and gas cooktop, and perfect for dinner parties. The expansive Primary Bedroom Suite is breathtaking with a large jetted bathtub, large walk-in closet & walk-in shower. The 2nd floor offers 3 large bedrooms and a built-in office desk. The backyard is perfect for relaxation and BBQ parties! This stunning Willow Glen home is nested in The Willows Community, a close-knit neighborhood, with great schools, close to parks, shopping, restaurants, San Jose Int l Airport, 87 & 85. Don't miss it!
Location
State CA
County Santa Clara
Area Willow Glen
Building/Complex Name The Willows
Zoning A-PD
Rooms
Family Room Kitchen / Family Room Combo, Separate Family Room
Other Rooms Laundry Room, Office Area
Dining Room Breakfast Bar, Dining Area, Eat in Kitchen
Kitchen Cooktop - Gas, Dishwasher, Garbage Disposal, Hood Over Range, Island with Sink, Microwave, Oven - Built-In, Refrigerator
Interior
Heating Central Forced Air - Gas
Cooling Central AC
Flooring Carpet, Laminate, Tile
Fireplaces Type Family Room, Gas Burning
Laundry Washer / Dryer
Exterior
Parking Features Attached Garage
Garage Spaces 2.0
Utilities Available Public Utilities
Roof Type Tile
Building
Story 2
Foundation Concrete Slab
Sewer Sewer - Public
Water Public
Level or Stories 2
Others
HOA Fee Include Insurance - Common Area,Maintenance - Common Area,Reserves
Restrictions Other
Tax ID 455-46-060
Horse Property No
Special Listing Condition Not Applicable
Read Less
Want to know what your home might be worth? Contact us for a FREE valuation!

Our team is ready to help you sell your home for the highest possible price ASAP

© 2025 MLSListings Inc. All rights reserved.





