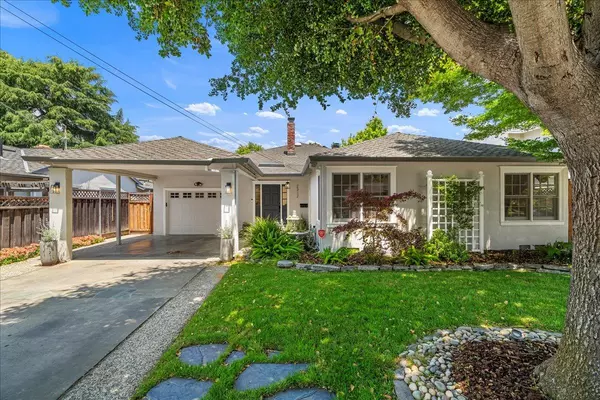Bought with Radha Rustagi • Keller Williams Thrive
$2,375,000
$1,998,000
18.9%For more information regarding the value of a property, please contact us for a free consultation.
2312 Lansford AVE San Jose, CA 95125
3 Beds
2.5 Baths
2,172 SqFt
Key Details
Sold Price $2,375,000
Property Type Single Family Home
Sub Type Single Family Home
Listing Status Sold
Purchase Type For Sale
Square Footage 2,172 sqft
Price per Sqft $1,093
MLS Listing ID ML81931237
Sold Date 07/10/23
Bedrooms 3
Full Baths 2
Half Baths 1
Year Built 1949
Lot Size 7,936 Sqft
Property Sub-Type Single Family Home
Property Description
Nestled on a quiet street in coveted Willow Glen, this beautiful sunlit home has 3 bedrooms and 2.5 generously sized bathrooms. Spacious master suite includes a separate office space, a spa-inspired master bathroom with double vanity sinks, enclosed wet room area with shower and tub and a large walk-in closet. Updated kitchen has a multitude of cabinets, high-end appliances and an island with an attached dining area. Expansive living room with vaulted open beam ceiling, a fireplace and built-in cabinetry has sliders which lead to the inviting backyard with patio area, mature landscaping and a large grassy area perfect for entertaining or unwinding at the end of the day. Roomy dining area can also be used as a family room-all encompassed within a flowing floor plan which awaits its new owners. A stone's throw away from award winning schools, grocery stores, parks and downtown Willow Glen with easy freeway access - this opportunity is not to be missed!
Location
State CA
County Santa Clara
Area Willow Glen
Zoning R1-8
Rooms
Family Room Kitchen / Family Room Combo
Other Rooms Storage, Utility Room
Dining Room Eat in Kitchen, Formal Dining Room
Kitchen Oven Range - Gas, Refrigerator, Warming Drawer, Wine Refrigerator
Interior
Heating Central Forced Air - Gas
Cooling Central AC
Flooring Hardwood, Tile
Fireplaces Type Gas Burning
Laundry Inside
Exterior
Exterior Feature Balcony / Patio, Sprinklers - Auto, Storage Shed / Structure
Parking Features Attached Garage, Carport
Garage Spaces 1.0
Utilities Available Public Utilities
Roof Type Composition
Building
Story 1
Foundation Concrete Perimeter
Sewer Sewer - Public
Water Public
Level or Stories 1
Others
Tax ID 439-30-042
Horse Property No
Special Listing Condition Not Applicable
Read Less
Want to know what your home might be worth? Contact us for a FREE valuation!

Our team is ready to help you sell your home for the highest possible price ASAP

© 2025 MLSListings Inc. All rights reserved.





