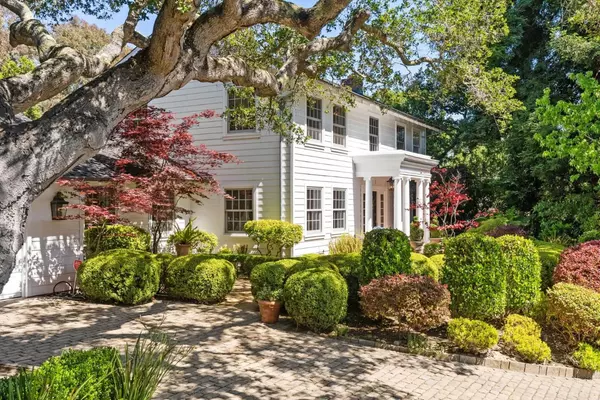Bought with Greg Lukina • David Lyng Real Estate
$2,375,000
$2,498,500
4.9%For more information regarding the value of a property, please contact us for a free consultation.
2 Brooktree LN Santa Cruz, CA 95060
4 Beds
2.5 Baths
2,350 SqFt
Key Details
Sold Price $2,375,000
Property Type Single Family Home
Sub Type Single Family Home
Listing Status Sold
Purchase Type For Sale
Square Footage 2,350 sqft
Price per Sqft $1,010
MLS Listing ID ML81941937
Sold Date 12/13/23
Style Colonial,Georgian
Bedrooms 4
Full Baths 2
Half Baths 1
HOA Fees $101/mo
HOA Y/N 1
Year Built 1967
Lot Size 0.276 Acres
Property Sub-Type Single Family Home
Property Description
The refined gem of Pasatiempo, a majestic colonial revival home nestled amidst the enchanting embrace of royal oak trees, timeless beauty of this exquisite property as steps lead to the entrance w/European garden symmetry frame this distinguished residence. Ideal executive home for privacy & quiet; easy access to Silicon Valley off hwy17.This home perfect for private gatherings & entertainment, offering a seamless blend of indoor & outdoor entertainment perfect ambiance for hosting unforgettable soirees & meetings with new outdoor kitchen featuring new Viking BBQ/bar. The indoor kitchen has custom cabinetry, professional Viking 6 gas range, Subzero, Miele and freezer/fridge in garage also conveys. 4 bedrooms, 2.5 baths, and a generous living space spanning 2,350 square feet. New carpet, new renovated bathrooms, no detail has been overlooked. This stately home presents a harmonious fusion of grandeur & comfort. Furnishings may convey to experience a truly regal lifestyle.
Location
State CA
County Santa Cruz
Area Scotts Valley South
Building/Complex Name Pasatiempo
Zoning R-1-20
Rooms
Family Room Separate Family Room
Other Rooms Formal Entry, Office Area
Dining Room Formal Dining Room
Kitchen Countertop - Granite, Dishwasher, Exhaust Fan, Freezer, Island, Microwave, Oven - Double, Oven - Self Cleaning, Oven Range - Built-In, Gas, Pantry, Refrigerator
Interior
Heating Central Forced Air
Cooling None
Flooring Carpet, Tile, Travertine, Wood
Fireplaces Type Gas Burning, Living Room, Wood Burning
Laundry Electricity Hookup (220V), In Garage, Washer / Dryer
Exterior
Exterior Feature Back Yard, Balcony / Patio, BBQ Area, Courtyard, Fenced, Fire Pit, Outdoor Kitchen, Sprinklers - Auto
Parking Features Attached Garage
Garage Spaces 2.0
Fence Fenced Back, Gate, Mixed Height / Type, Wood
Pool Community Facility
Community Features BBQ Area, Cabana, Club House, Community Pool, Conference Facilities, Golf Course, Organized Activities, Putting Green, Tennis Court / Facility
Utilities Available Public Utilities
View Garden / Greenbelt
Roof Type Fiberglass,Shingle
Building
Lot Description Grade - Gently Sloped
Story 2
Foundation Concrete Perimeter and Slab, Crawl Space, Post and Pier, Wood Frame
Sewer Septic Standard, Septic Tank / Pump
Water Public
Level or Stories 2
Others
HOA Fee Include Insurance - Common Area,Maintenance - Common Area,Maintenance - Road,Recreation Facility,Security Service
Restrictions Age - No Restrictions,Neighborhood Approval
Tax ID 060-043-04-000
Security Features Security Gate with Guard,Security Guard
Horse Property No
Special Listing Condition Not Applicable
Read Less
Want to know what your home might be worth? Contact us for a FREE valuation!

Our team is ready to help you sell your home for the highest possible price ASAP

© 2025 MLSListings Inc. All rights reserved.





