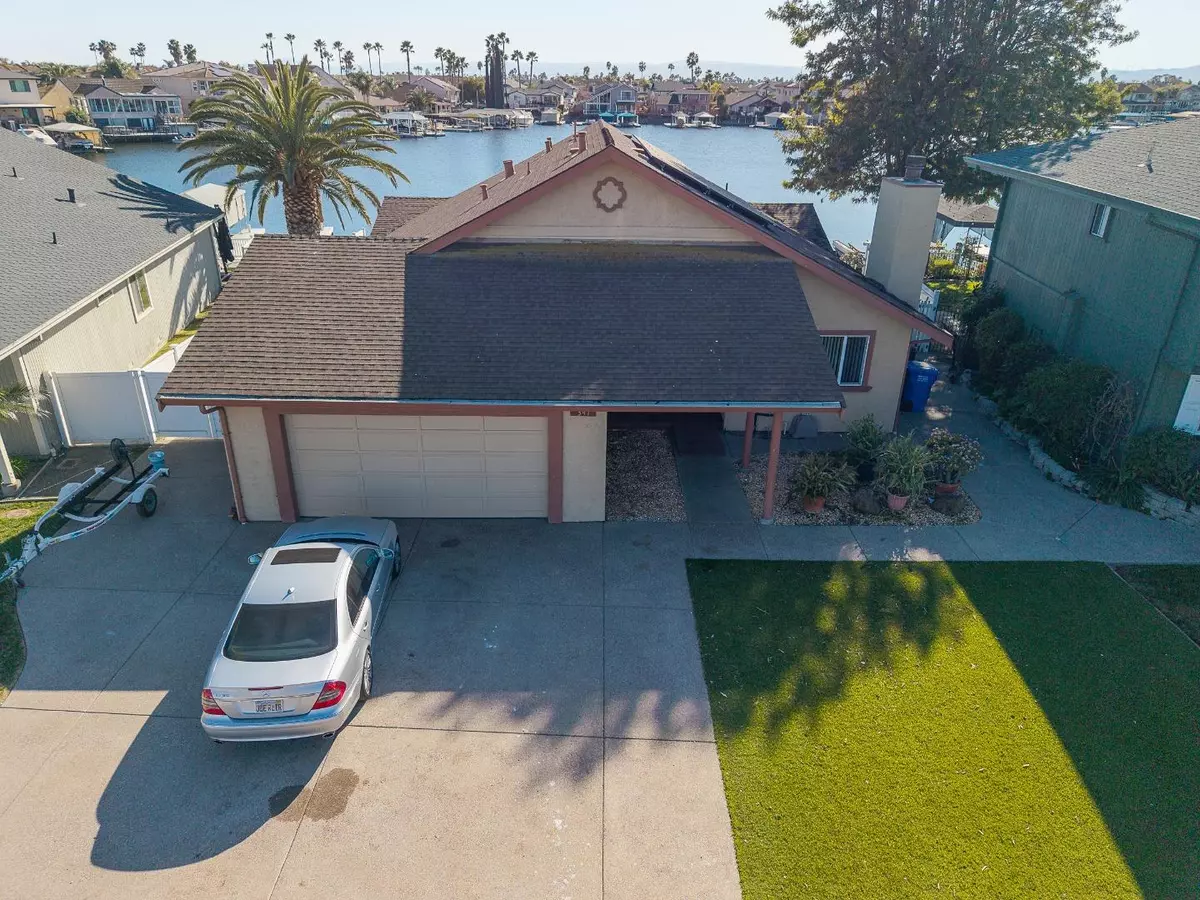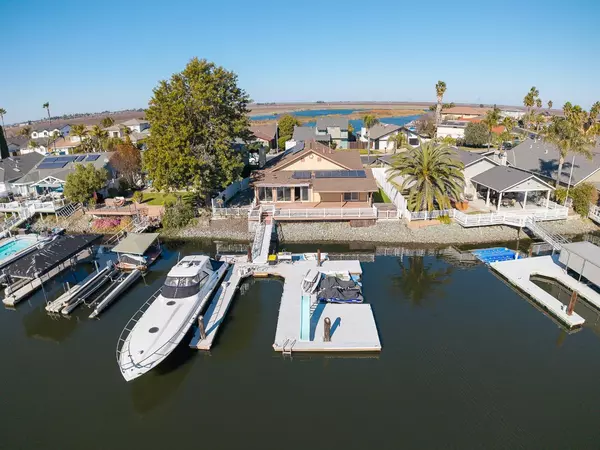Bought with Sundy Brocco • Compass
$1,055,000
$999,999
5.5%For more information regarding the value of a property, please contact us for a free consultation.
341 Discovery Bay BLVD Discovery Bay, CA 94505
3 Beds
2.5 Baths
1,878 SqFt
Key Details
Sold Price $1,055,000
Property Type Single Family Home
Sub Type Single Family Home
Listing Status Sold
Purchase Type For Sale
Square Footage 1,878 sqft
Price per Sqft $561
MLS Listing ID ML81990312
Sold Date 02/25/25
Bedrooms 3
Full Baths 2
Half Baths 1
Year Built 1982
Lot Size 7,800 Sqft
Property Sub-Type Single Family Home
Property Description
Welcome to this charming 4-bedroom, 2-bathroom home located in the picturesque city of Discovery Bay. Fast water access is just around the corner from this homes inlet/bay location. With a spacious 1,878 square feet of living space, this home offers a comfortable and inviting atmosphere. A perfect clean slate for contractor or decorator to make this Home bloom! The kitchen features a family room combo, perfect for gatherings and entertaining. Enjoy the convenience of central AC and central forced air heating for year-round comfort. The home boasts a cozy fireplace, adding warmth and character to the living area. The flooring throughout the home is designed for both style and durability. Laundry is conveniently located in the utility room, making household chores a breeze. This property is situated on a water front lot size of 7,800 square feet, providing ample outdoor space for your enjoyment. 2 boat slips and 2 wave runner slips. Located within the Byron Union Elementary School District, this home is a wonderful place for families. Additional amenities include a 2-car garage for secure parking and storage. Don't miss the opportunity to make this beautiful Discovery Bay home your own!
Location
State CA
County Contra Costa
Area Discovery Bay
Building/Complex Name Discovery Bay
Zoning P-1
Rooms
Family Room Kitchen / Family Room Combo
Dining Room Dining Area in Family Room
Interior
Heating Central Forced Air - Gas, Forced Air
Cooling Central AC
Flooring Carpet, Tile
Fireplaces Type Living Room
Laundry In Utility Room
Exterior
Parking Features Attached Garage
Garage Spaces 2.0
Pool Spa - Above Ground, Spa - Cover
Utilities Available Public Utilities, Solar Panels - Leased
View Water Front
Roof Type Shingle
Building
Story 1
Foundation Concrete Perimeter and Slab
Sewer Sewer Connected
Water Private / Mutual
Level or Stories 1
Others
Restrictions None
Tax ID 004-490-061-1
Horse Property No
Special Listing Condition Not Applicable
Read Less
Want to know what your home might be worth? Contact us for a FREE valuation!

Our team is ready to help you sell your home for the highest possible price ASAP

© 2025 MLSListings Inc. All rights reserved.





