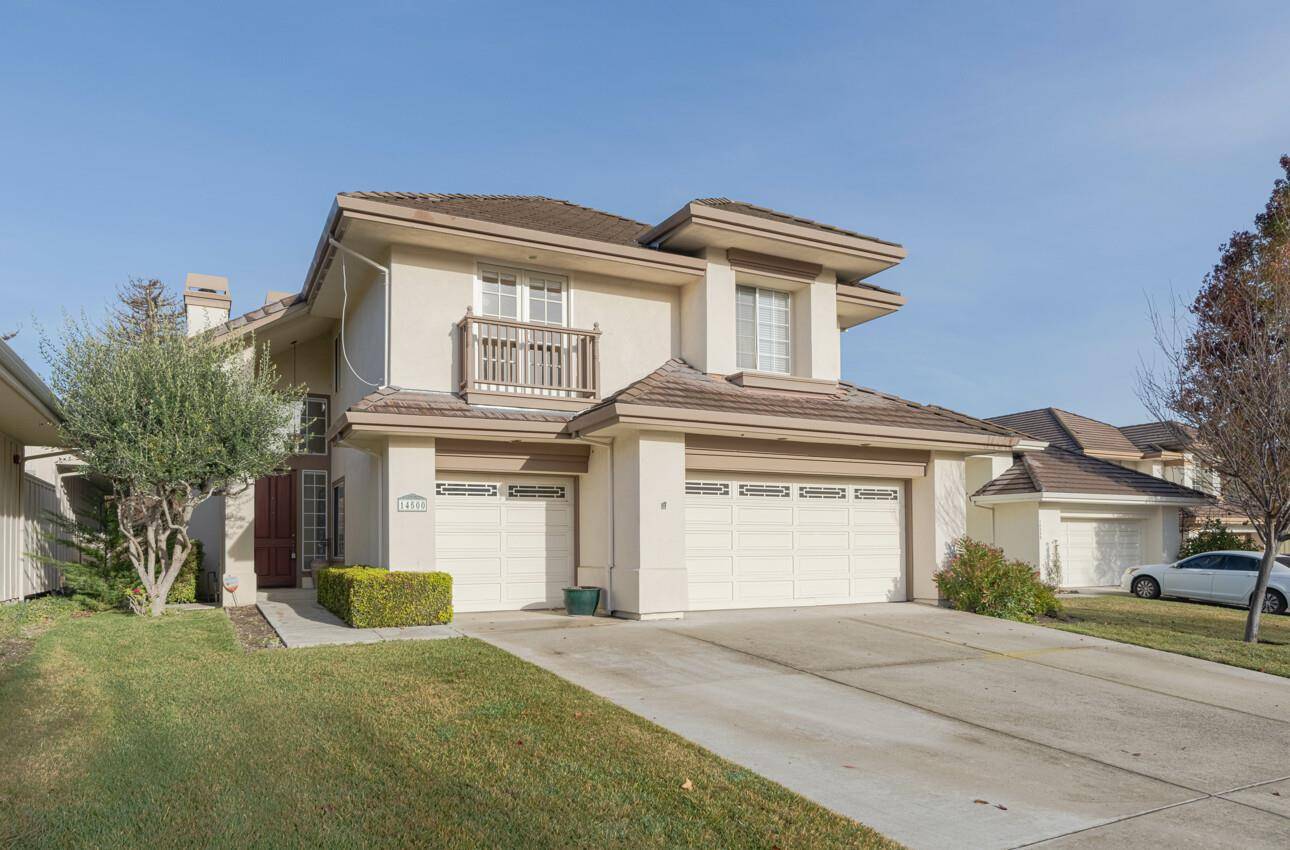Bought with Justin McNabb • Keller Williams Realty Santa Cruz
$1,190,000
$1,199,000
0.8%For more information regarding the value of a property, please contact us for a free consultation.
14500 Mountain Quail RD Salinas, CA 93908
4 Beds
3 Baths
3,010 SqFt
Key Details
Sold Price $1,190,000
Property Type Single Family Home
Sub Type Single Family Home
Listing Status Sold
Purchase Type For Sale
Square Footage 3,010 sqft
Price per Sqft $395
MLS Listing ID ML81989636
Sold Date 03/13/25
Bedrooms 4
Full Baths 3
HOA Fees $380/mo
HOA Y/N 1
Year Built 1991
Lot Size 6,342 Sqft
Property Sub-Type Single Family Home
Property Description
Discover the potential in this spacious 4-bedroom, 3-bathroom home, offering 3,010 sq. ft. of living space in the desirable gated community of The Meadows! Nestled in the Sunbelt off Corral de Tierra Road, this home is perfectly positioned next to the Corral de Tierra Country Club. The Meadows community boasts exceptional amenities, including walking paths, tennis courts, a clubhouse equipped with a kitchen, and a BBQ area. The expansive primary suite includes a private balcony with stunning sunset views, creating a serene space. The flexible floor plan features an optional downstairs bedroom/office and full bathroom, as well as an upstairs dedicated office or hobby room, ideal for remote work. With a little vision, this home provides the perfect canvas to create your dream living space in one of the area's most sought-after locations.
Location
State CA
County Monterey
Area San Benancio, Harper Cyn, Corral De Tierra, Rim Rock
Building/Complex Name The Meadows
Zoning RES
Rooms
Family Room Separate Family Room
Dining Room Dining Area in Living Room
Interior
Heating Central Forced Air - Gas
Cooling None
Flooring Carpet, Hardwood
Fireplaces Type Family Room, Living Room, Primary Bedroom
Exterior
Parking Features Attached Garage
Garage Spaces 3.0
Community Features Club House, Community Pool, Community Security Gate, Playground, Tennis Court / Facility
Utilities Available Public Utilities
Roof Type Shake,Tile
Building
Story 2
Foundation Concrete Perimeter
Sewer Sewer - Public
Water Public
Level or Stories 2
Others
HOA Fee Include Insurance - Common Area,Maintenance - Common Area,Management Fee,Pool, Spa, or Tennis
Restrictions Pets - Allowed
Tax ID 161-651-036-000
Horse Property No
Special Listing Condition Not Applicable
Read Less
Want to know what your home might be worth? Contact us for a FREE valuation!

Our team is ready to help you sell your home for the highest possible price ASAP

© 2025 MLSListings Inc. All rights reserved.





