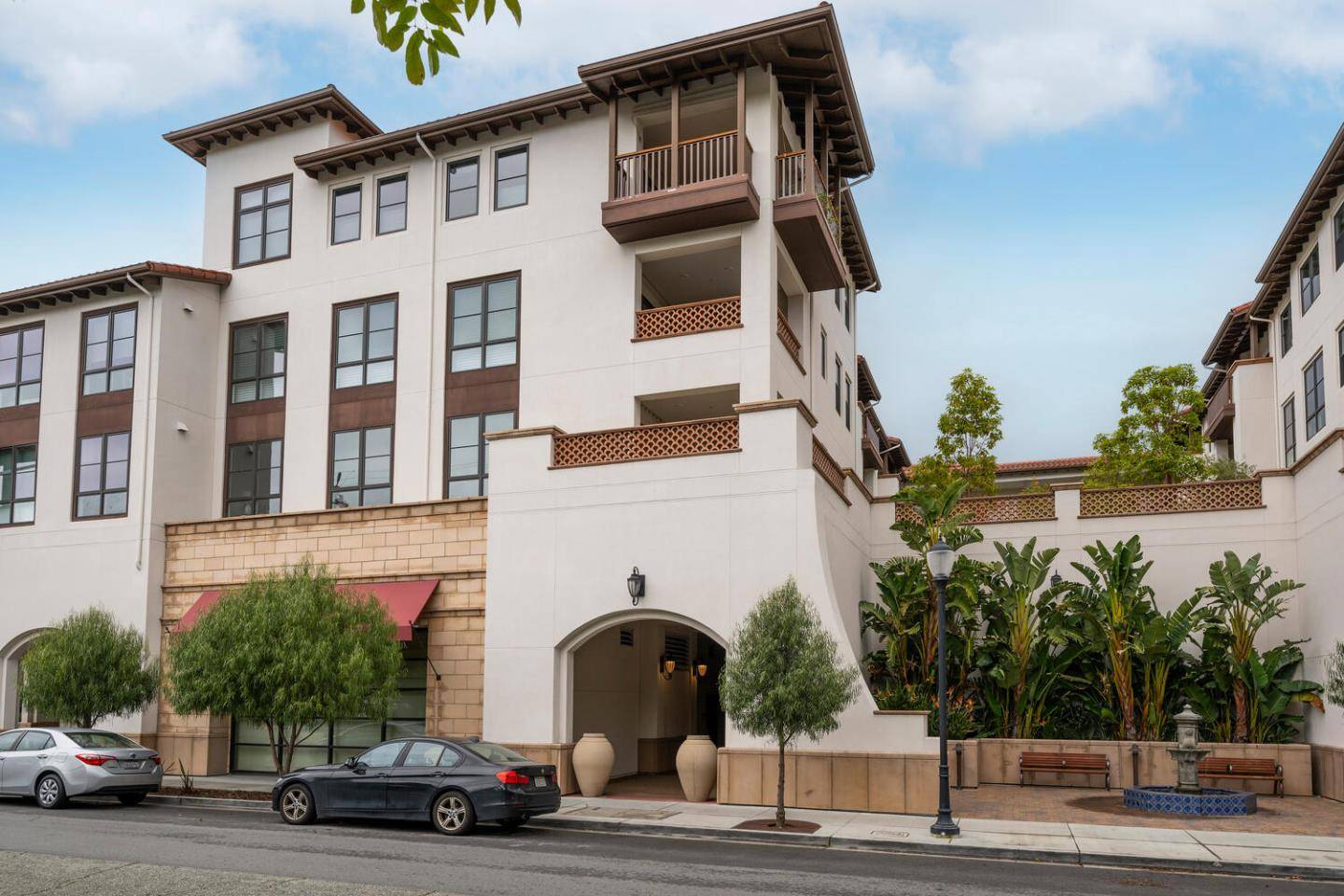Bought with Sally Randall • Golden Gate Sotheby's International Realty
$1,750,000
$1,750,000
For more information regarding the value of a property, please contact us for a free consultation.
657 Walnut ST 301 San Carlos, CA 94070
3 Beds
2 Baths
1,497 SqFt
Key Details
Sold Price $1,750,000
Property Type Condo
Sub Type Condominium
Listing Status Sold
Purchase Type For Sale
Square Footage 1,497 sqft
Price per Sqft $1,169
MLS Listing ID ML81996976
Sold Date 04/22/25
Bedrooms 3
Full Baths 2
HOA Fees $769
HOA Y/N 1
Year Built 2020
Lot Size 2,940 Sqft
Property Sub-Type Condominium
Property Description
Stunning 3-Bedroom Home with Private Terrace -Prime Downtown San Carlos Location! This 3-bedroom, 2-bathroom home offers one of the largest floor plans in Wheeler Plaza, with an open layout and expansive patio ideal for sunset views and seamless indoor-outdoor living. Located in a corner unit for added privacy, it boasts beautiful views of the San Carlos hills. Built just five years ago, this residence features high-end finishes throughout. The chefs kitchen includes Bosch stainless steel appliances, quartz countertops, and soft-close espresso cabinetry, complemented by a full glass backsplash, under-cabinet lighting, and Caesarstone countertops. Designed for effortless living, this single-level home is bathed in natural light. The large private terrace opens to a beautifully landscaped courtyard with tranquil fountains, creating a peaceful retreat. Additional features include a Bosch 36" built-in refrigerator, 5-burner cooktop, Bosch washer and dryer, wood flooring, ceramic tile, large windows with custom motorized shades, and two assigned parking spaces in a secure garage. Located in vibrant downtown San Carlos with over 60 restaurants and shops, plus Caltrain nearby, this home offers easy access to San Francisco and the South Bay. This stunning residence wont last long!
Location
State CA
County San Mateo
Area Howard Park Etc.
Building/Complex Name Wheeler Plaza Condo's
Rooms
Family Room Separate Family Room
Dining Room Breakfast Bar, Dining Area
Interior
Heating Forced Air
Cooling Central AC
Fireplaces Type Living Room
Exterior
Parking Features Attached Garage
Garage Spaces 1.0
Community Features Elevator, Trash Chute
Utilities Available Public Utilities
Roof Type Tile
Building
Story 1
Foundation Reinforced Concrete, Pillars / Posts / Piers
Sewer Sewer - Public
Water Public
Level or Stories 1
Others
HOA Fee Include Common Area Gas,Garbage,Insurance - Common Area,Maintenance - Common Area
Restrictions Other
Tax ID 117-760-010
Horse Property No
Special Listing Condition Not Applicable
Read Less
Want to know what your home might be worth? Contact us for a FREE valuation!

Our team is ready to help you sell your home for the highest possible price ASAP

© 2025 MLSListings Inc. All rights reserved.





